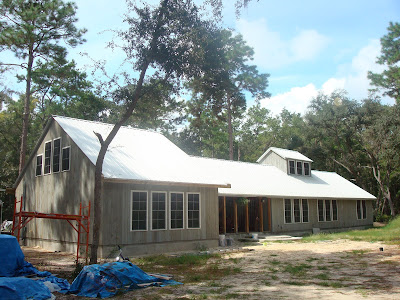The new living area and bedroom in the addition are all tiled, grouted, and ready for dancing.

Here's the view from the bathroom into the bedroom.

The living room has four north-facing windows, and at the back of the room are stairs going up into the loft. The loft will have a wood floor, with a bath to be tiled later.












